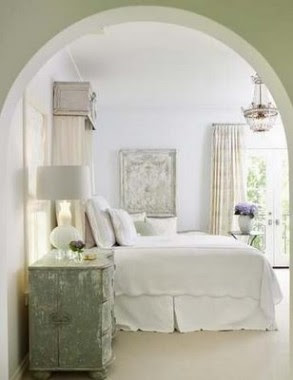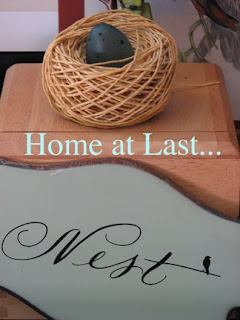 Dorothy said it best, "There is no place like home."
Dorothy said it best, "There is no place like home." It feels good to put down roots, dig in and call this spot in Topsham, Maine, home. This is my new
Home Laboratory for Design, Gardening, Cooking and Entertaining. Our home is also where we work. I work in my studio painting, creating and keeping up with blog writing.

My partner, Neil, has his law office on the property as well. It is always interesting. People dropping by, walks to take, dinners to cook and plants to tend to. This place is filled with energy and life.
The inside of our Maine house is coming along. I have enjoyed the process of observing the light and how it shifts and moves during the seasons and day to day in this new
Home Laboratory.
We have been noodling around with many projects since late Autumn. Painting, painting, and repairing.

The furniture is in place, the art is hung, the orchids are growing and this house sparkles with happiness and light! A color palette has evolved, in the past several months, beautiful hues of gold and shady pale greens which is lovely paired with rich creams, natural wood and crisp whites. The windows let in much light and the trunks of the mature Elms and Pines with the gardens beyond are quite wonderful to look out onto. The leaves on the trees, plants and lawn are a brilliant green this time of year.
I have enjoyed studying this piece of land, creating paths where whole lawns used to be, planting herbs, vegetables and sunflowers. A magical woodland garden has emerged in the lower front area. When I am in this wooded and mossy wonder, it reminds me of walking on Monhegan Island in the Cathedral Woods.

When two people come together and set up a home, it can be a challenge. I am happy to report we have blended our stuff and lives together quite nicely. Our home is comfortable and reflects both of us, our interests, families, travels and the things we love best. Our home is happy, sunny and cozy. All is right with the world.
I have put together a slide-show of some of the rooms.
 Inspired by the mood this image evokes, we spent the day playing with tents, draping, mosquito netting, and canvas.... creating the design plan for 'Glamp Retreat' at the BarnHouse show.
Inspired by the mood this image evokes, we spent the day playing with tents, draping, mosquito netting, and canvas.... creating the design plan for 'Glamp Retreat' at the BarnHouse show.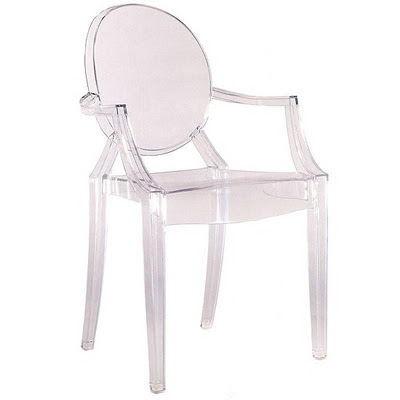
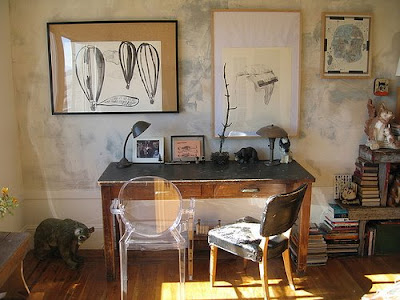








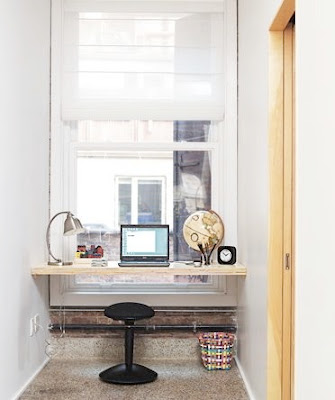
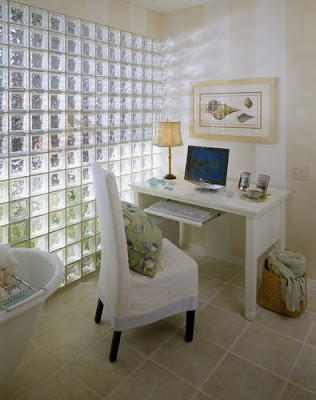
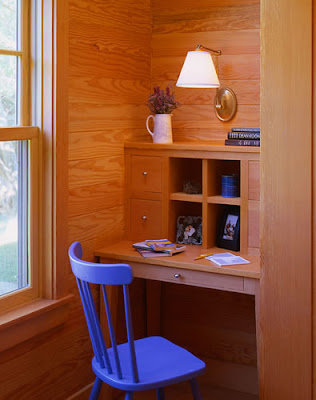
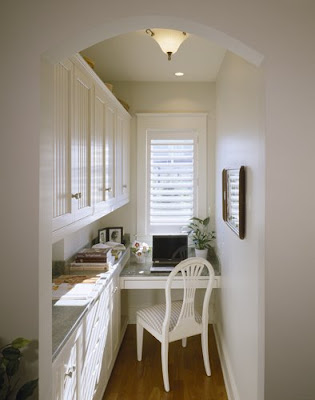
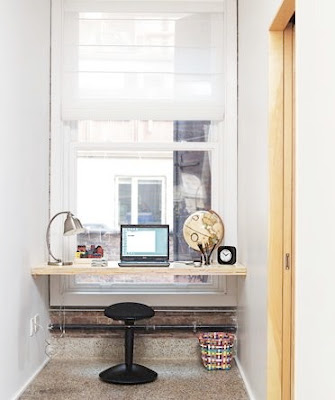
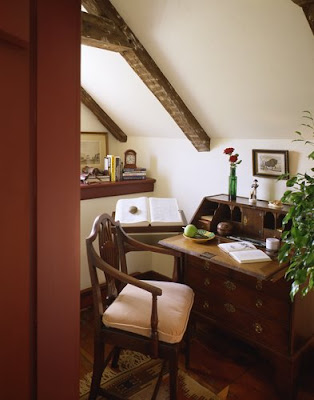
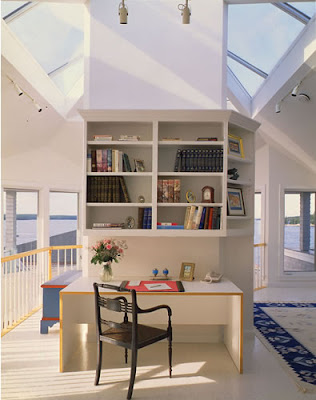 Anthony DiGregario Architects
Anthony DiGregario Architects
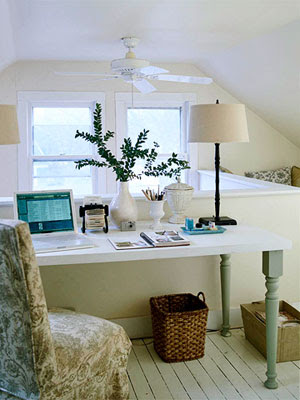
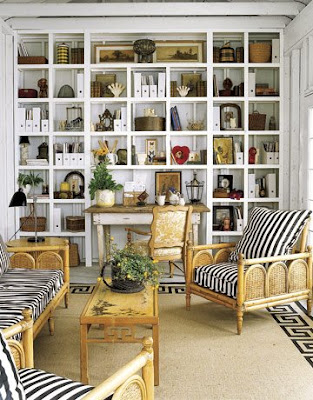

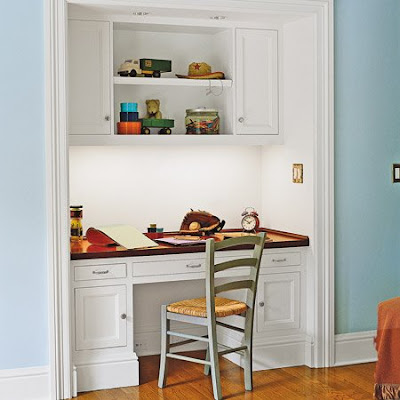
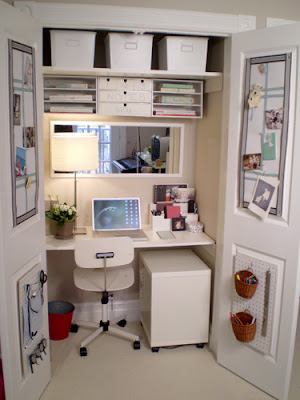
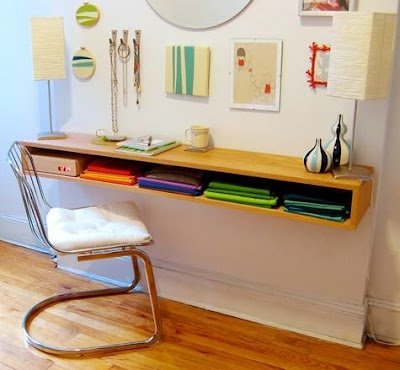





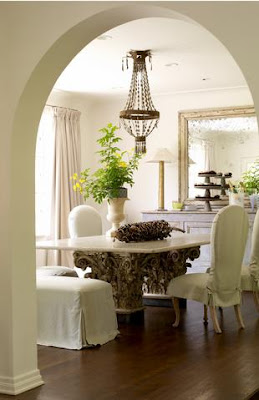


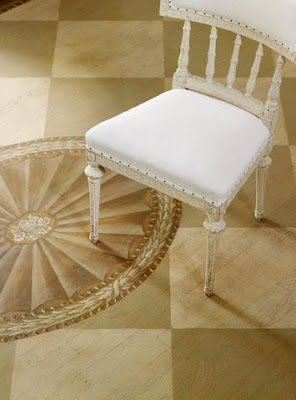
 The sunroom's linen covered Swedish settee and antique column table make a lovely vignette.
The sunroom's linen covered Swedish settee and antique column table make a lovely vignette. The formal dining room also has an interesting table. The antique column capitals were refitted with new bases to make the table the correct height for dining. A limestone top was custom made and the floor reinforced to support this one of a kind piece. Antique mirror and chest enhance the look. Notice how soft the room still feels even with the lack of a carpet.
The formal dining room also has an interesting table. The antique column capitals were refitted with new bases to make the table the correct height for dining. A limestone top was custom made and the floor reinforced to support this one of a kind piece. Antique mirror and chest enhance the look. Notice how soft the room still feels even with the lack of a carpet. 
 In the kitchen hang vintage industrial pendant lights which were re-wired for home use. The Lucite stools are slipcovered to add softness. White cabinets, marble and stainless steel add to the classic look.
In the kitchen hang vintage industrial pendant lights which were re-wired for home use. The Lucite stools are slipcovered to add softness. White cabinets, marble and stainless steel add to the classic look. 
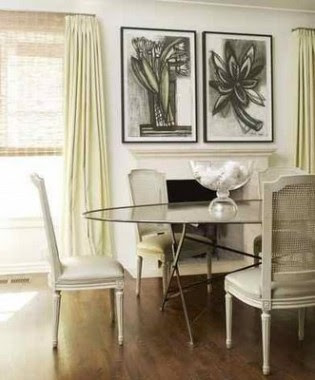
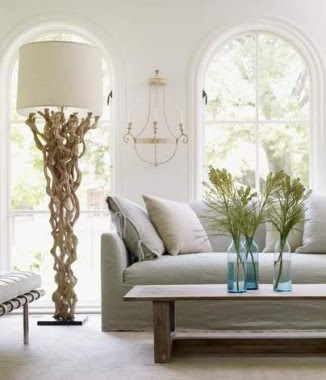
 The master bedroom headboard was custom designed by Bowers in a crisp linen. Swedish bench and chest are illuminated by antiqued turned wood chandelier.
The master bedroom headboard was custom designed by Bowers in a crisp linen. Swedish bench and chest are illuminated by antiqued turned wood chandelier.